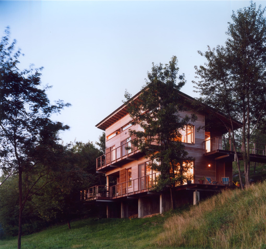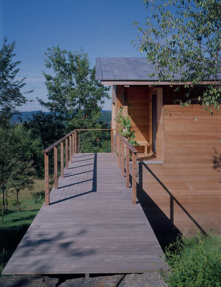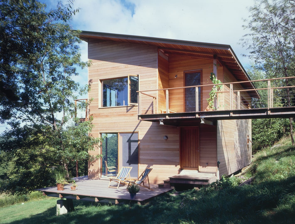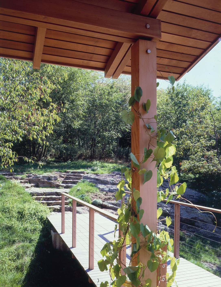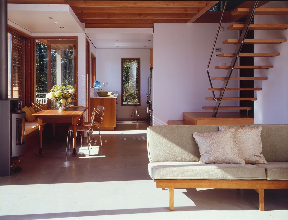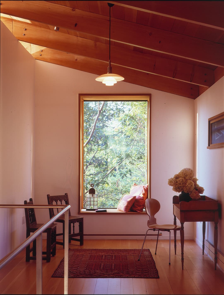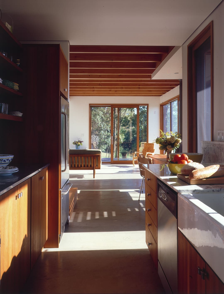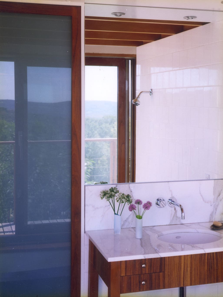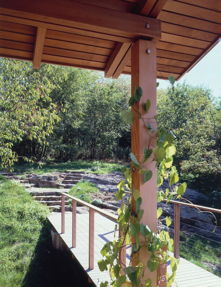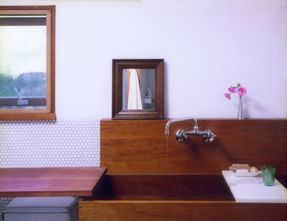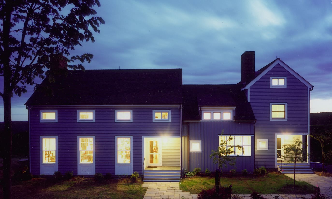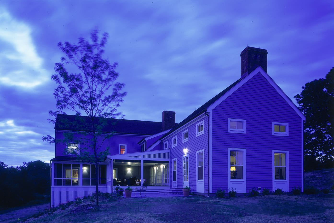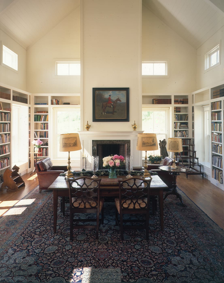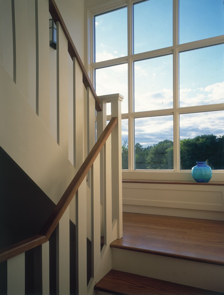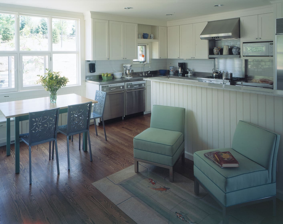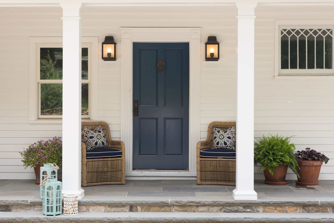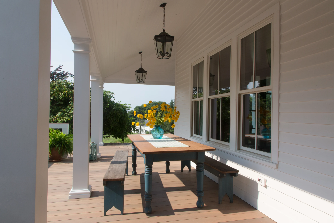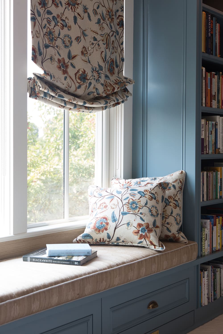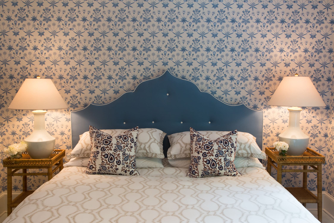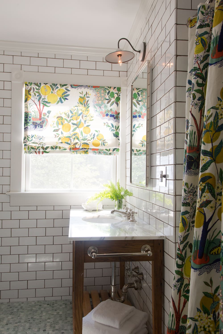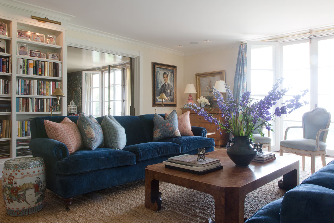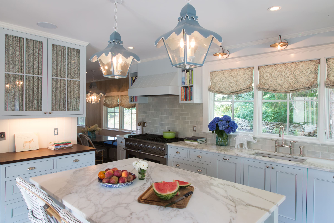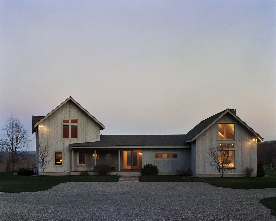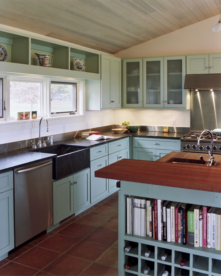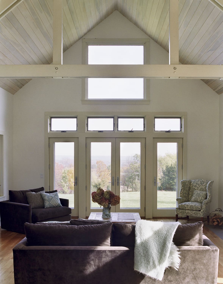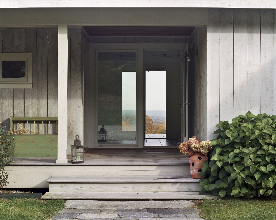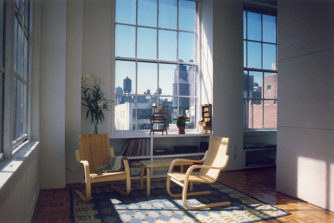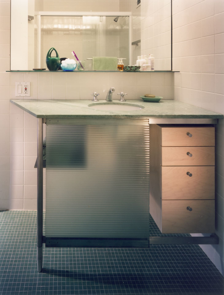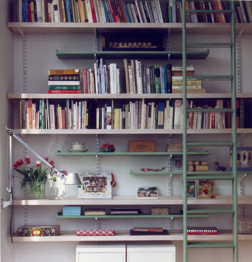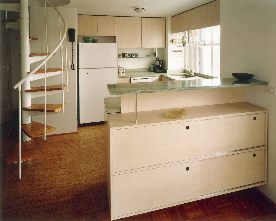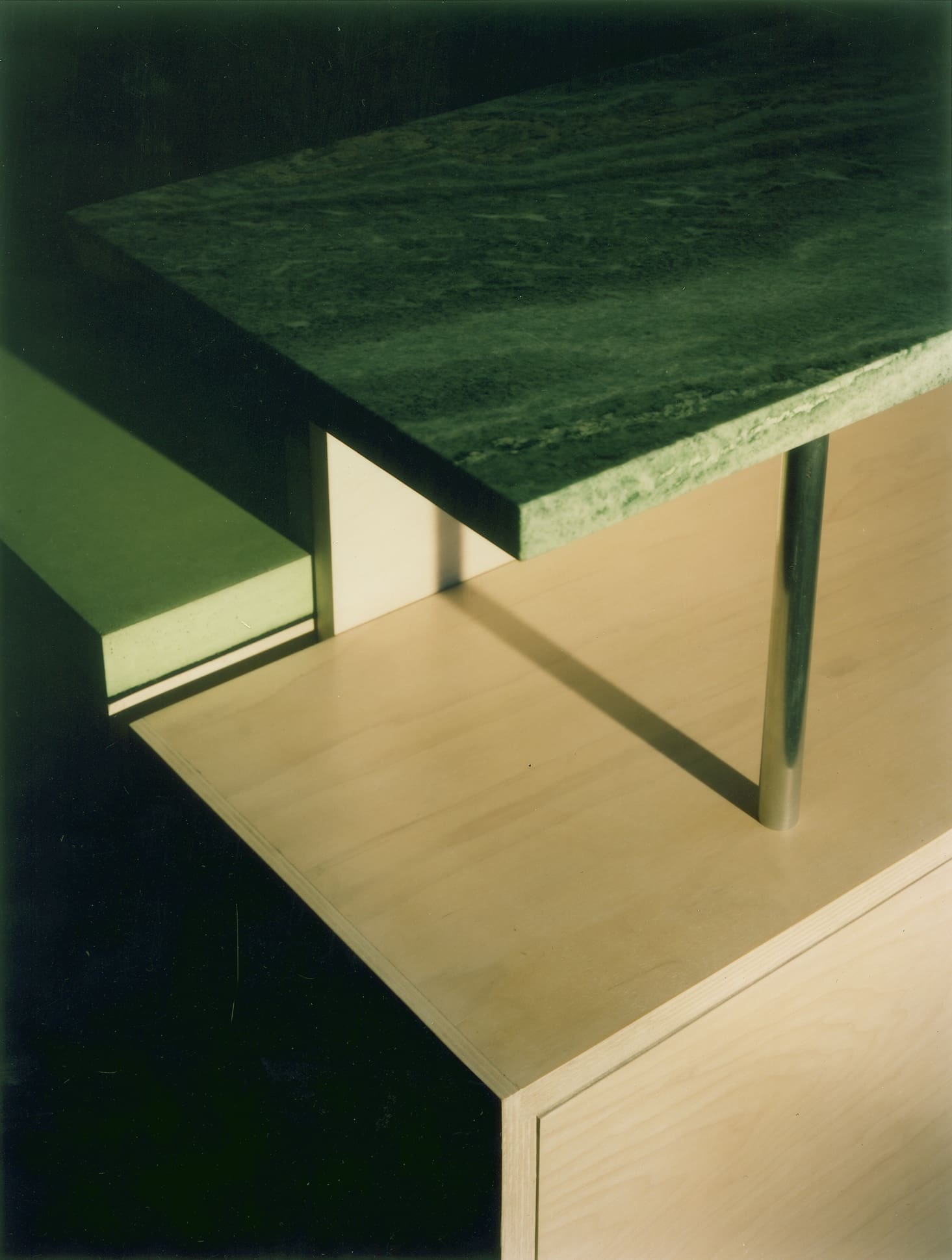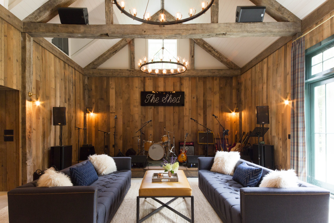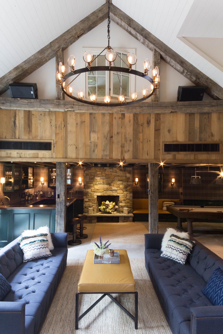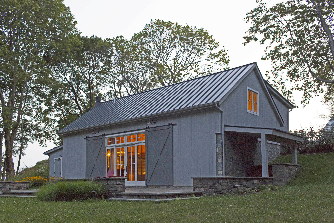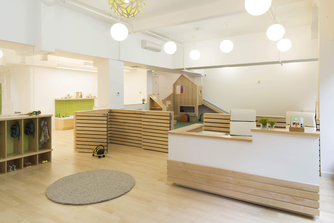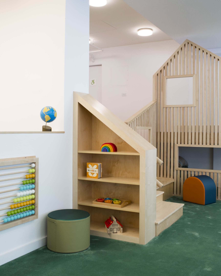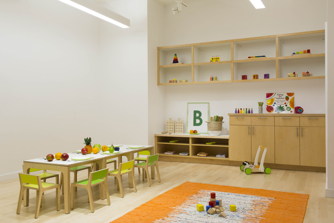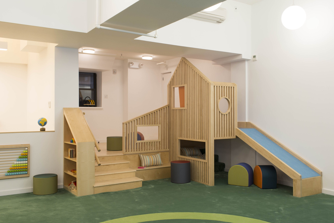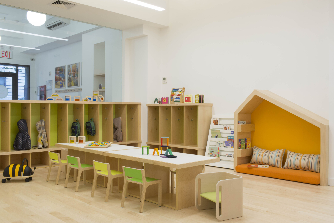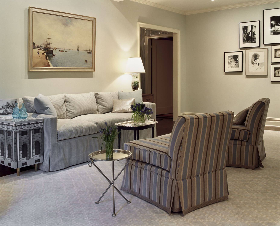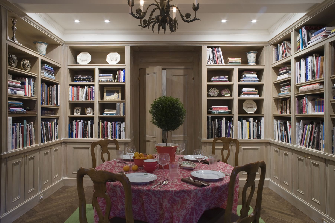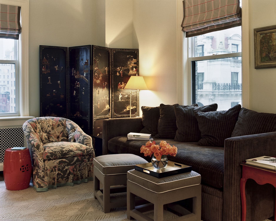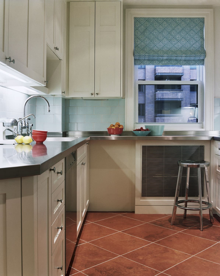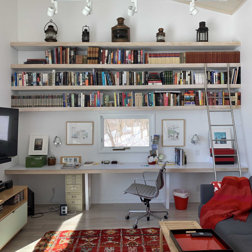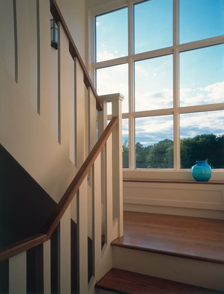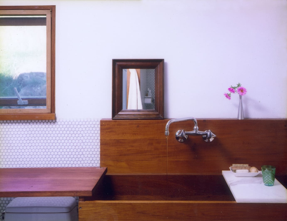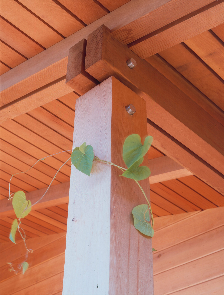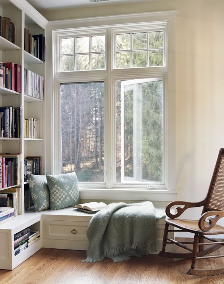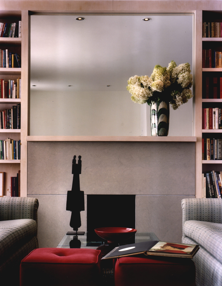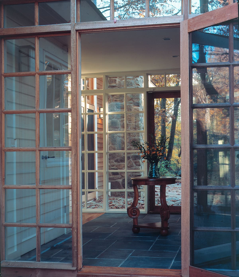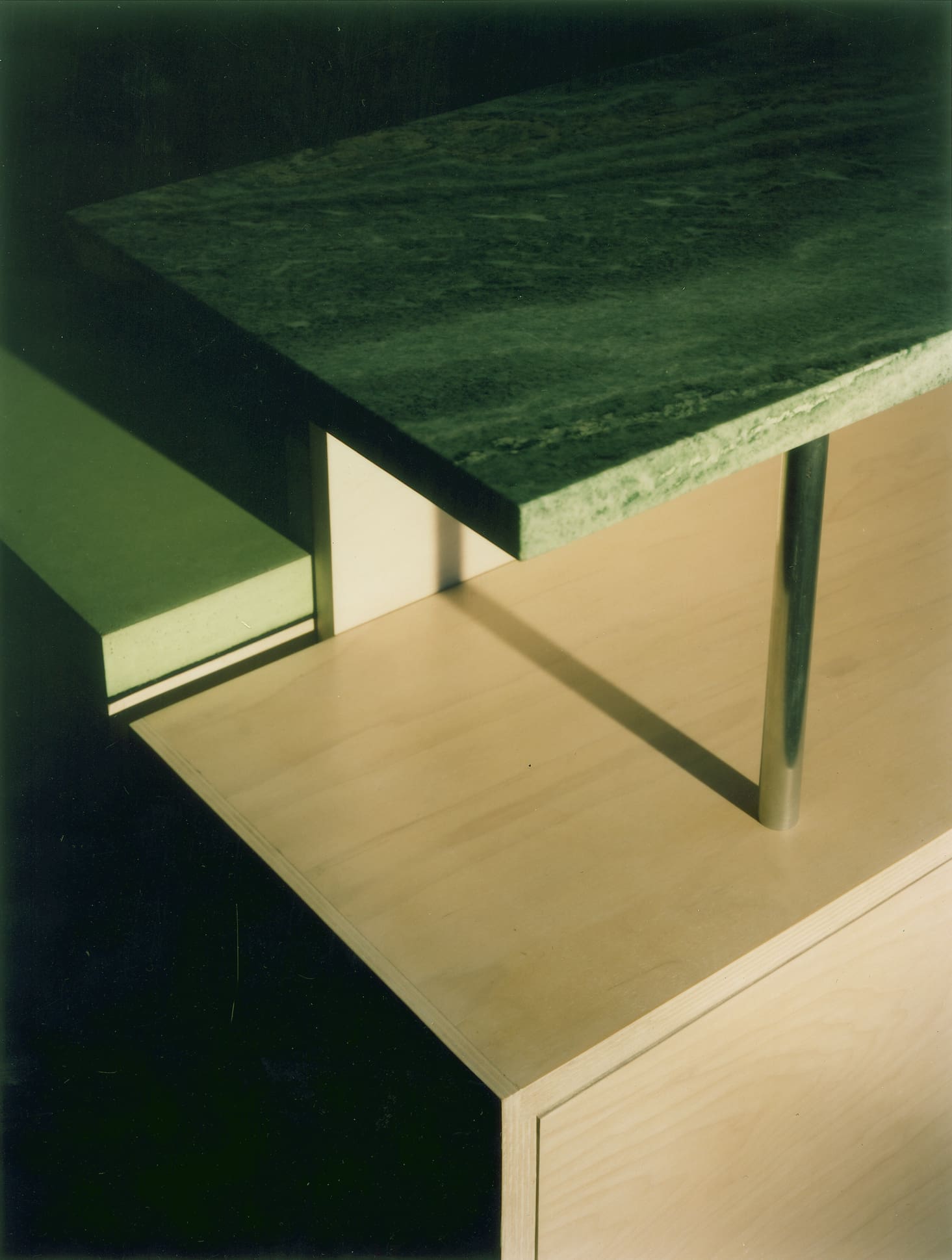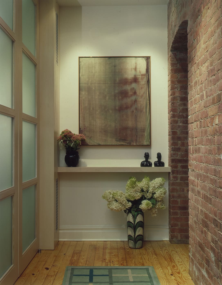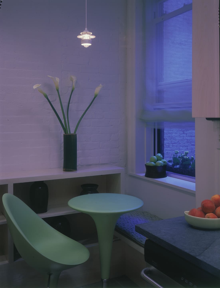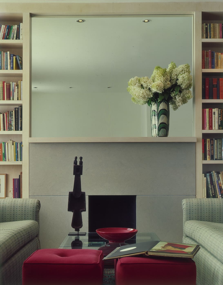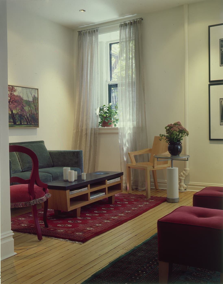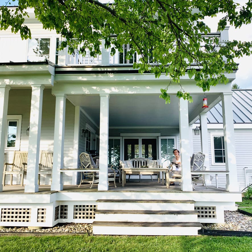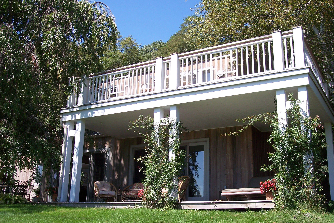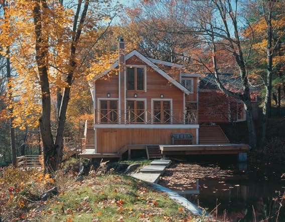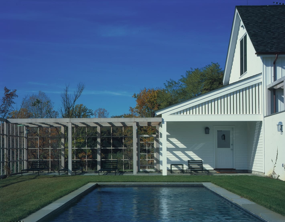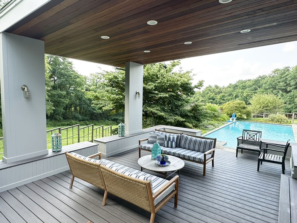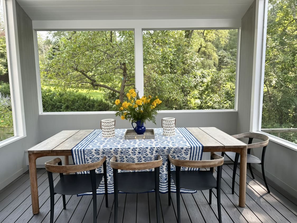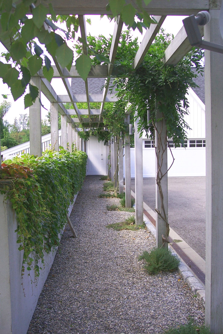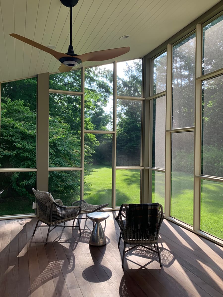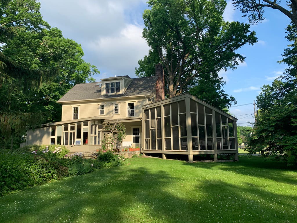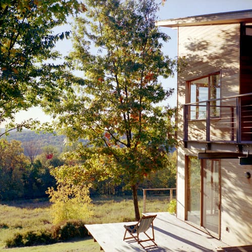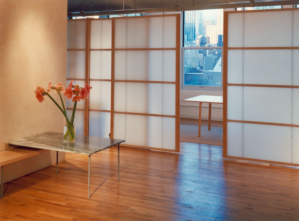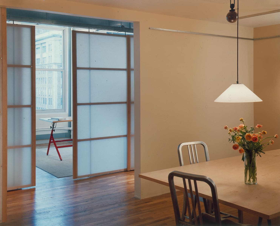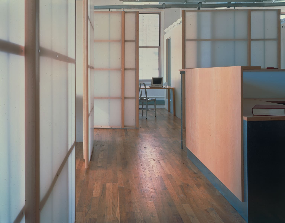
Akin Hill House
Akin Hill House
This upstate New York house was inspired by Japanese garden pavilions and rustic farm sheds. Perched on a rocky ledge, the house is approached along a gravel path and footbridge. The front door leads to bedrooms and a gallery workspace and cantilevered stairs descend to the living area. All spaces have access to the outdoors via balconies or decks.
Natural cedar was used for the horizontal siding and the deep overhanging soffits and the standing seam roof is terne coated stainless steel. The color palette is continued inside with Douglas fir ceilings, exposed beams and gray concrete floors. All doors, windows and custom woodwork are teak.
Published in
Architectural Record “ House of the Month”, February 2003
At Home in the Hudson Valley by Allison Serrell and Meredith Heuer, Chronicle Books, 2005
Haven by Allison Serrell and Meredith Heuer, Chronicle Books, 2005
Creating The artful Home: the Aesthetic Movement by Karen Zukowski, Gibbs Smith, 2006

Farmhouse
Farmhouse
Sited in a sloping former cow pasture edged with fieldstone walls this Dutchess County house is a modern interpretation of a 19th century farmhouse built incrementally over time. It is organized in three sections: the double height library/living room with mezzanine, the central portion housing the kitchen and master bedroom above, and the two-story bedroom wing. A large L shaped covered porch takes advantage of expansive western views. The three main volumes are differentiated using clapboard and board and batten. The window typology further illustrates the mix of styles- formal French doors and clerestory windows in the library are juxtaposed with grids of glass at the kitchen window seat and the staircase.

Gambrel House
Gambrel House
Originally called “Hill Hope” this house was built in the late 19th century as a summer retreat for working women from New York City. The 4,500 SF gambrel roofed structure was substantially renovated to accommodate a growing family.
Interior details include tongue and groove wainscoting, Calacatta marble counters, reclaimed wood vanities and custom window seats,
Additions include porches, bluestone decks, an enlarged kitchen, pool and a party shed.

Taber Hill House
Taber Hill House
Sited on a secluded hilltop in upstate New York with dramatic eastern views, this 3,500 SF farmhouse complex comprises a residence, garage/potting shed, gravel parking forecourt and pool. The H-shaped house is organized into three volumes, the two-story bedroom wing, the great room and the low connector element which houses the kitchen, entrance, mud room and gallery accessing the back porch with multiple glass sliding doors. All structures are clad in rough-hewn vertical cedar barn boards.

Loft Apartment
Loft Apartment
This East Village loft’s interior wall was removed to increase light and views. A second sleeping loft was created and is accessed via a rolling library ladder. A 14’ high sliding panel can be closed to provide privacy.
All woodwork is marine maple and the counters are Ming green marble and concrete custom stained Matcha green.

Music Shed
Music Shed
This two-story barn was built for a large musical family. The modest shed entry contrasts intentionally with the large volume of the great room below. Extensive use was made of reclaimed timber for ceiling trusses, structural posts as well as the weathered barn boards for the interior walls. A stage, recording room, guest quarters, pub bar with stone fireplace and billiard table complete the program.

Playgarden
Playgarden
A Manhattan storefront was transformed into a Montessori preschool space for young children.
The program consists of check-in desk, children’s cubbies, an interior playground enclosed by a wood slatted fence and flexible space classrooms. The design of the individual elements such as the house shaped reading nook and playhouse encourage learning through play. The materials palette consists of neutral maple, white painted walls and apple green accents and was designed to contrast with the rainbow hued toys and artwork.

Carnegie Apartment
Carnegie Apartment
This Carnegie Hill “classic seven” apartment was renovated for a writer with a love of books and art. The prewar details were preserved and augmented with limed cypress bookshelves and paneling in the dining room/library. The former maid’s room and kitchen were combined to create a large eat-in kitchen and bar/pantry.

Village Apartment
Village Apartment
This 19th century railroad apartment was painstakingly restored, cleaning the exposed brick and restoring the period details and transom windows. All new insertions were designed as a minimalist counterpoint- monolithic honed limestone fireplace, blonde wood shelves and etched glass screens.

Flatiron Loft
Flatiron Loft
This 5,000 SF loft with expansive city views was designed for a French consulting firm with a very tight schedule and budget. The program consisted of twelve private offices, research library, meeting rooms, staff room and art gallery. The spaces are defined by modern shoji sliding doors which share light with the interior. All furnishings are custom maple marine plywood. The translucent panels are fiberglass reinforced acrylic with galvanized track and trim.
Designed in collaboration with Atlas Industries
